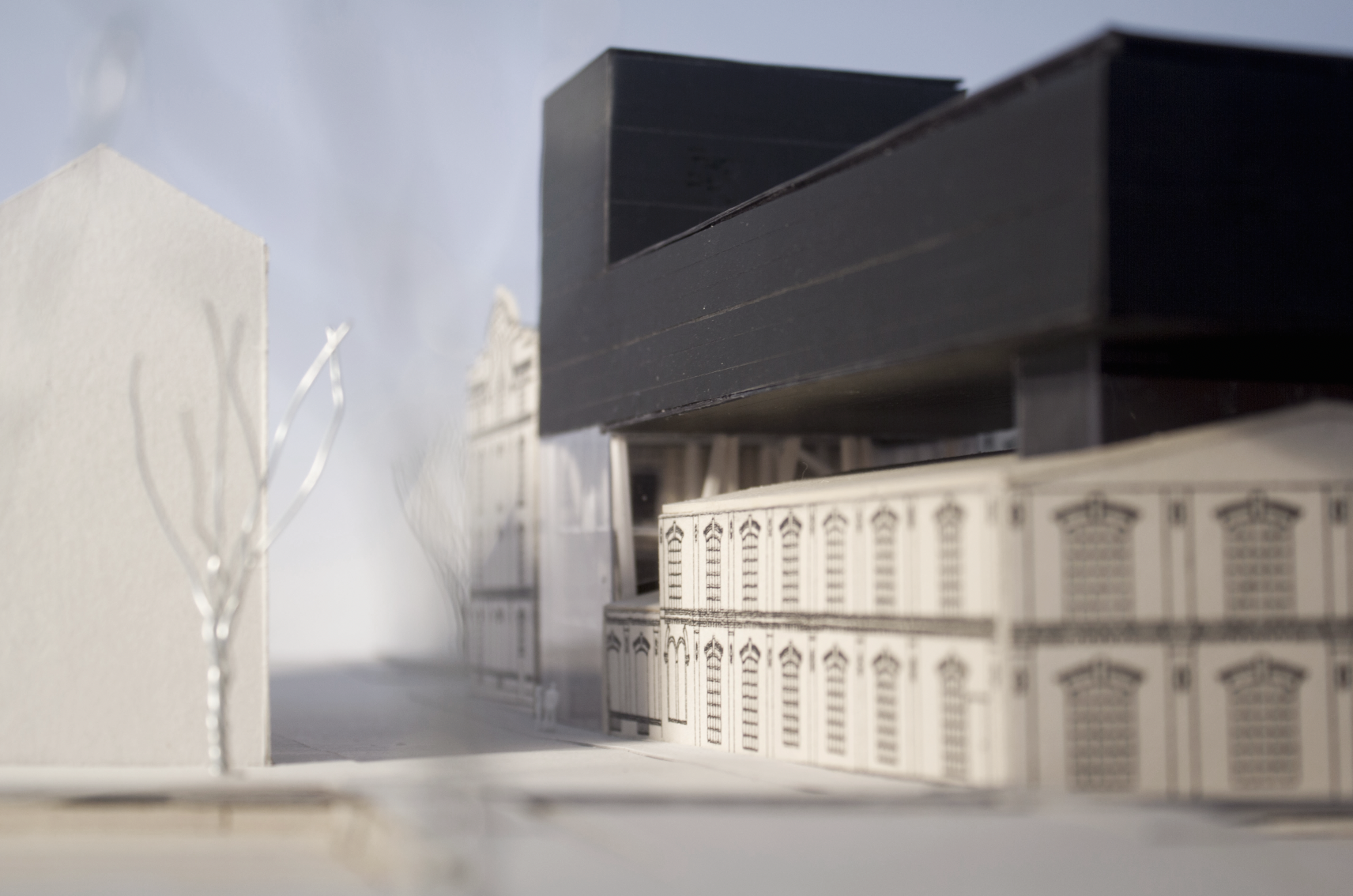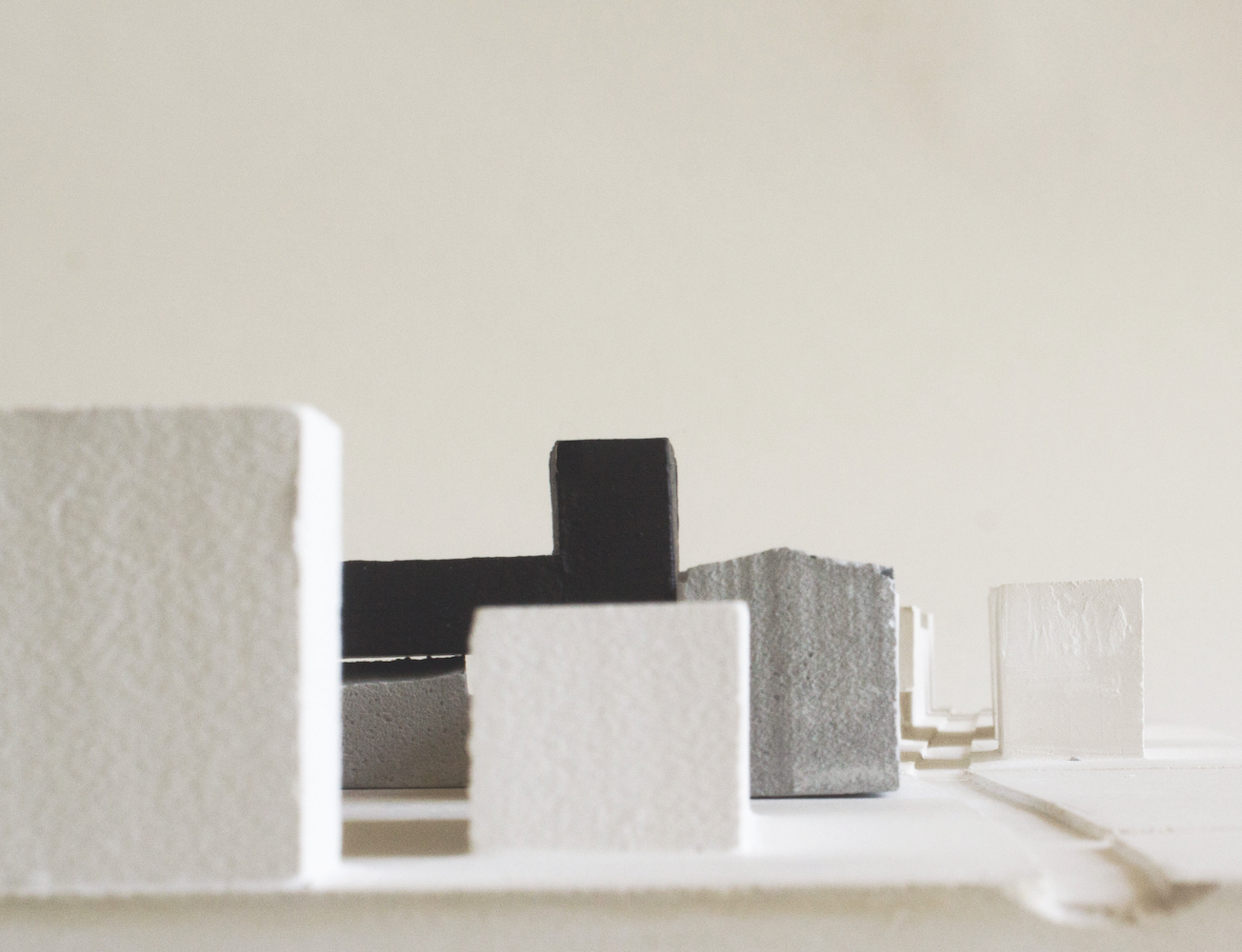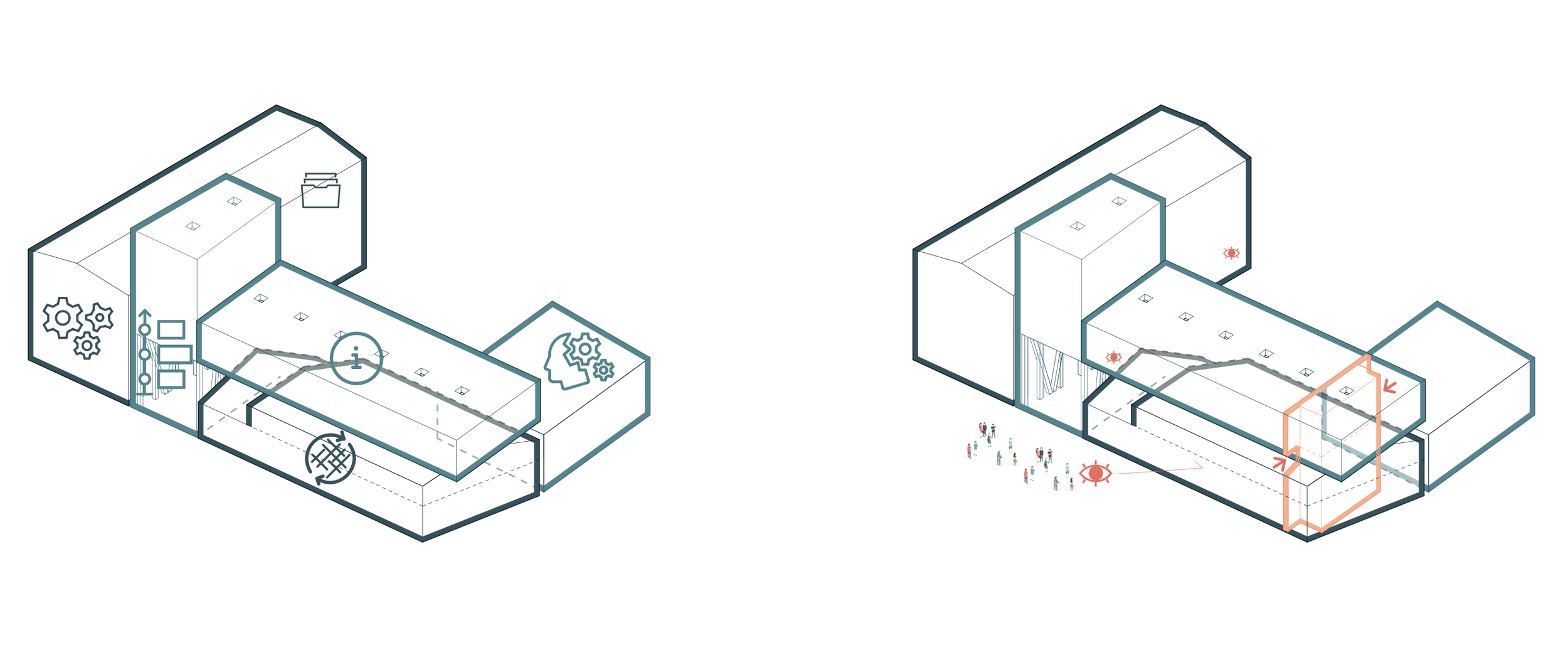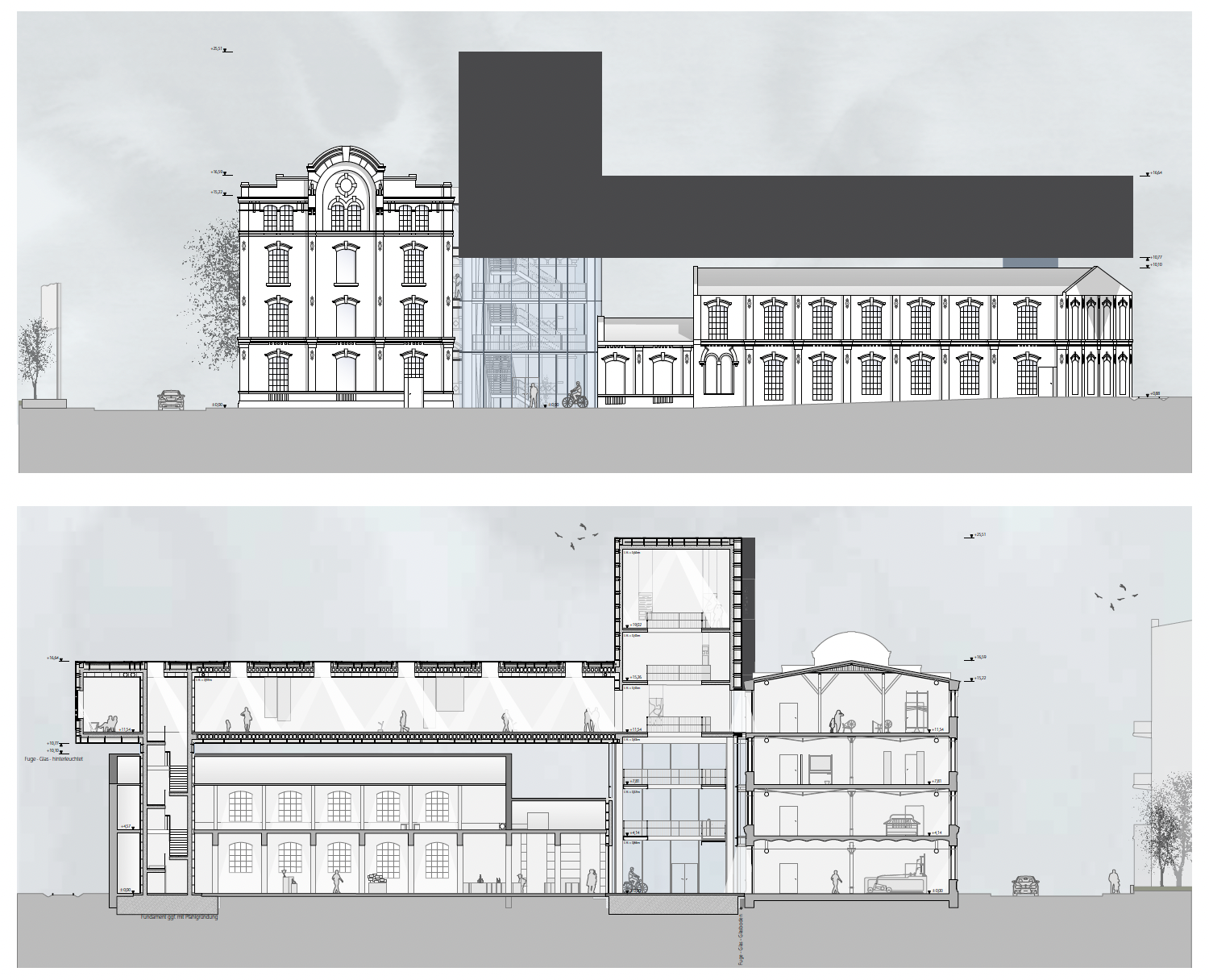NEW MUSEUM CONSTRUCTION AND EXPANSION
FORST, GERMANY
DESIGN PROJECT, INDIVIDUAL WORK
BACHELOR THESIS WISE 17/18
BTU COTTBUS
SEMESTER 6
GRADE 1.0
-
The following design is intended for the upgrade of the Brandenburg Textile Museum,
in Forst. The old factory building in the former
textile manufacturing stronghold, characterizes the image of the city.
Position: Sorauer Str. 37, 03149 Forst (Lausitz)
Geodata: 51°44‘ N 14°39‘ E
opening hours
monday 09:00–16:00
TU_FR. 10:00–17:00
Sa_Su 14:00–17:00
visitors: Ø 7000/ year
visitors: max. 40/ day
Striking is the unrecognizable yellow, red-brown clinker facade, in the imperial format. The existing ensemble is a listed building. The textile museum is to be enlarged by combining various exhibitions from the region.
-
The background of the design is based on the idea to create a clear contrast between the old and the new building. The old building is a strikingly aesthetic and striking building, so this should not be changed and hidden. To design a similarly dominant building, I focus on the contrasts of the existing building. Old becomes new, light becomes dark, open becomes closed and massive becomes light. To emphasize the contrasts, large gaps are staged between the existing and new buildings. The figuratively floating extension touches the old factory only selectively and balances on a transparent core. This forms the generous entrance area and unites old with new. Furthermore, the transparent, restrained material glass is used at every point where old meets new. The transitions thus convey lightness and openness. At the same time, the glass does not obscure the aesthetics of the existing façade, which is then turned into an experience. The representative staircase in the entrance area solves the problem of the different floor heights. The supporting structure is playfully packed in a forest of columns, at the same time the core of the structure disappears in the shadow gap of the new building
: ... the building now seems to float.
-
The facade is made of non-combustible Alucobond aluminum panels. These are glued to a substructure. Here, attention is paid to the horizontal alignment of the joints, between the aluminum plates. A matte anthracite (DB 703 micaceous iron ore) tone, additionally mixed with graphite, creates a diffusely reflective, non-dazzling, dull facade appearance. The new building, for reasons of economy, is divided into aluminum plates of equal size, which create the overall impression of an evenly wrapped building. The aluminum plates (2038mm x 966mm x 6mm), follow a specific construction grid. 5mm joints separate the Alucobond panels vertically and horizontally. Two small horizontal joints are followed by a large 50mm joint. This is backed with a contrasting gray and white aluminum rail (RAL 9003). The vertical joints shrink through a rolled brim on the short side of the panel. Slotted perforated aluminum camouflages the windows and provides solar control.














